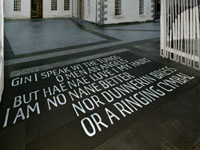Queensberry House is a 17th century Grade-A listed building. It has been rennovated and integrated into the Parliamentary complex through Enric Miralles' unique design.
Externally it has been restored and returned to its original height. Although it keeps the appearance of a traditional Edinburgh building, it has been strengthened throughout with a concrete and steel structure.
Queensberry House contains the office of the Presiding Officer, two Deputy Presiding Officers, the Parliament's Chief Executive and other staff.
 Design and Restoration
Design and Restoration
Archaeology work
During the winter months of 1999/2000 specialist contractors removed the 19th century plaster throughout the building. This work was carried out by archaeologists, Addyman and Kay, to identify and record any remaining historical features within the building.
In the spring of 2000 the existing external render was removed and archaeologists carried out a survey of the stonework uncovered. Work was carried out to stabilise the structure and to remove non-historic elements of the building, which would not be retained in its refurbished form.
In conjunction with this work the Royal Commission for Ancient and Historic Monuments for Scotland (RCAHMS) conducted a full survey of the interior and exterior of the building. The survey included a full photographic record of the internal walls.
Walls
Walls have been strengthened and secondary glazing added to meet security requirements. Where stonework is of a high quality it has been left exposed. The remaining walls are covered in plasterboard and painted. The external walls have been re-harled and lime-washed.
Floor
The original timber flooring has been removed and replaced with steel beams and concrete floors. A mixture of floor coverings have been used in the building including carpet, vinyl, oak and Caithness stone.
History of Queensberry House
c 1667 Queensberry House was first built for Dame Margaret Douglas of Balmakellie.
c 1680 The house is bought by Charles Maitland, Lord Hatton, who made internal alterations and added a look-out tower.
1689 It is later bought by William Douglas, the first Duke of Queensberry.
1695 Inherited by James Douglas, the second Duke of Queensberry, the house is extended to the west, with added pavilions at each end of the garden front and a new entrance is created from the Canongate.
1707 The second Duke of Queensberry was influential in the abolition of the pre-1707 Scottish Parliament, and during the public disturbances around that time it was reported that the building’s most notorious incident took place. While the Duke attempted to placate the crowds his son roasted a servant boy on a spit: the oven is still visible, located within Parliament’s Allowances Office.
1756 House re-harled, probably slated and subsequently let.
1801 The house is bought by William Aitcheson, who strips the building of all its architectural fittings.
1803 It is used as a public hospital.
1808-10 An additional storey is added and internal alterations are made to turn the house into an army barracks.
1815-1833 In intermittent use as a public hospital.
1833-1854 Let by the Board of Ordnance as a House of Refuge.
1926 Substantial alterations made by the Trustees.
1945 Became a geriatric hospital.
1996 The hospital closes and it is bought by Scottish and Newcastle Breweries, who owned the rest of the surrounding site at that time.
1997 The house is finally acquired by the Scottish Office for the new Scottish Parliament building.